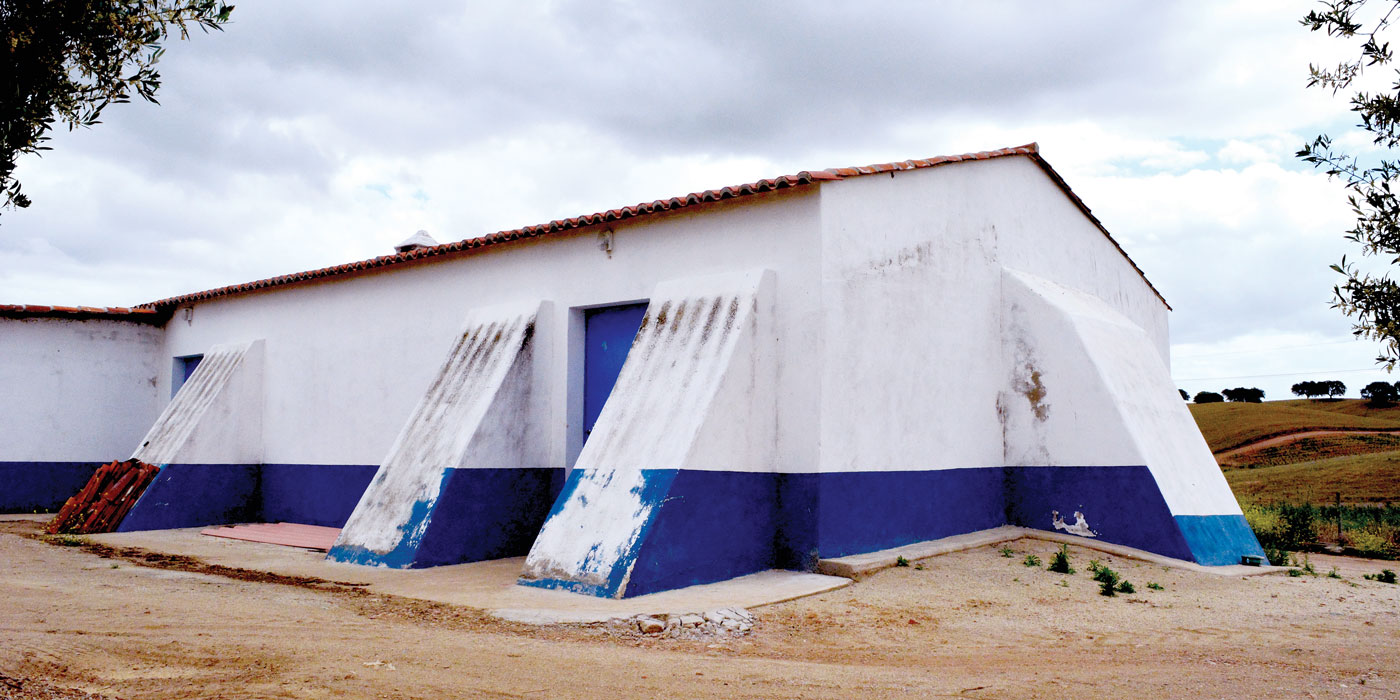The historic seismic activity of the Baixo Alentejo can be characterized as frequent, but of medium intensity (VI-VII MCS).
Santo Brissos, Trindade, Baleizão and Serpa were chosen as case studies. Representing a framework characterized by regularity of occurrences of average intensity.
Typologically, the chosen case studies elected to two distinct typologies are associated: the “Montes Alentejanos” arising from the dispersed occupation of the territory; and housing, characteristic of urban areas defined by compact structures.
The isolated ‘Montes’ characterized by the spread of clusters of one or more dwellings, are very compartmentalized, with orthogonal configuration and compact plan. These buildings have gabled roof, limited openings of small dimensions and have no stone trimmings. Normally, windows had lack of glass and only featured wooden shutters. The chimney on the face acquires a secondary character, slender and tall, providing the buildings with a strong uniformity.
The Baixo Alentejo is characterised by the use of rammed earth, the most common construction technique of the villages and ‘Montes’, although stone masonry and adobe were also used. The walls are carefully plastered and lime washed. The base course of the wall (soco) and the surroundings of the openings are outlined in the colour blue or ochre. The wide exterior walls, serve to support a gable roof, consisting of tiles laid out on a simple framework.
Interior divisions are usually in brick and the flooring has tile or compressed earth. The use of reed cane appears frequently in the southern Alentejo; it replaces the roof lath and the roof lining, forming an air cavity. This system is known as “caniço”. Usually, buttresses are built of dry stone masonry, as a structural reinforcement of the buildings.
- Arch Vault
- Relieving Arch
- Buttress
- Stone bench
- Reinforced Jambs
- Tie-rod






