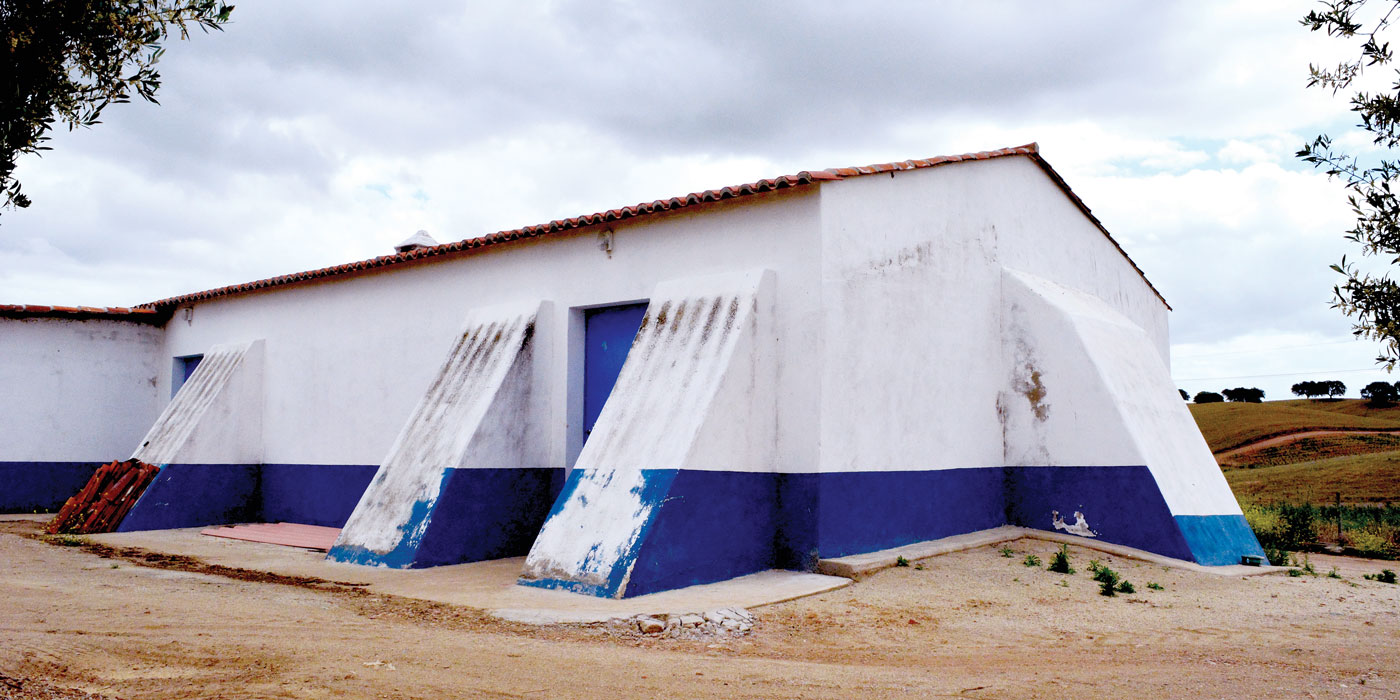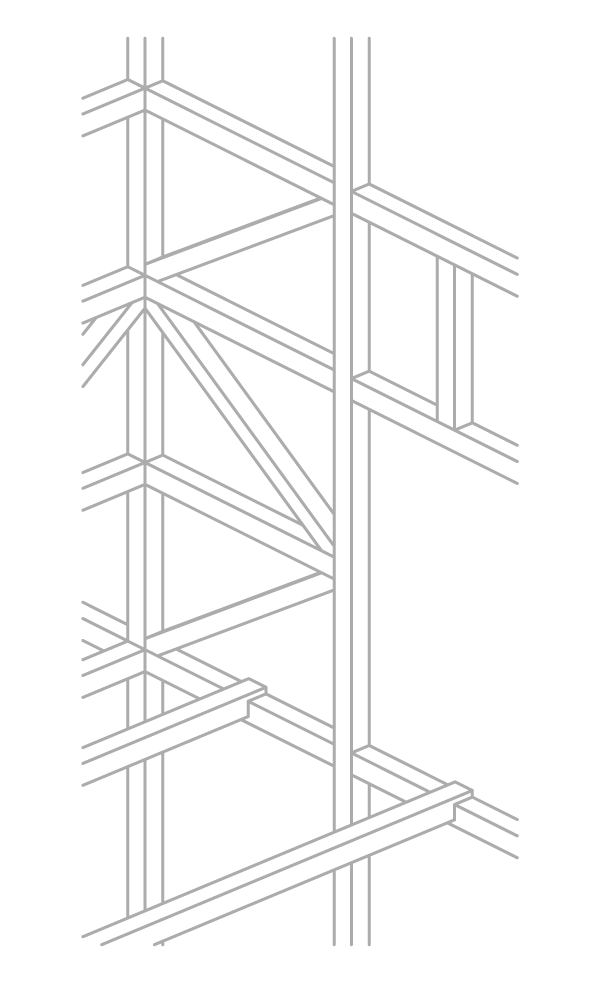The historic seismic activity of the Costa Alentejana is guided by the elevated intensity of the earthquakes of 1755, 1858, 1903 and 1969. The 1858 earthquake, with a local epicentre, hit the region with high intensity (IX MCS).
Alcácer do Sal was selected as a case study, because of its location in an area of regular seismic activity and due to the identification of several vernacular buildings, with evident seismic-resistant elements. The identified buildings are single storey with gable roofs, have reduced dimensions, and have a rectangular floor plan. The buildings are usually aligned in rows, addorsed on the tops in orthogonal alignment.
Constructively, a mixed technique is used of stone masonry and rammed earth, generally reinforced with a row of brick. In some cases, a common-use stone bench (poial) is present in front of the di erent housing units. The internal partitioning is accomplished through transversal walls with the ‘gaioleiro’ system. In addition, tie-rods were incorporated into the alignment of the transversal walls.
The Municipality of Melides was selected due to its seismic history and unique constructive culture; mainly outside the town centre. This constructive culture is based on the improvement of traditional constructive systems and the use of seismic-resistant elements. The identified buildings are single storey with gable roofs, have small dimensions, and a rectangular floor plan.
The plan organization is simple with a rectangular configuration. The exterior walls are built in rammed earth, forming a monolithic structure, complemented by the introduction of buttresses, and combined with reinforced base plinths. The buildings have the distinction of simultaneously containing other reinforcing elements, such as, metal tie-rods and stone benches.
- Cage System
- Horizontal Reinforcement
- Buttress
- Stone bench
- Reinforced Jambs
- Tie-rod






