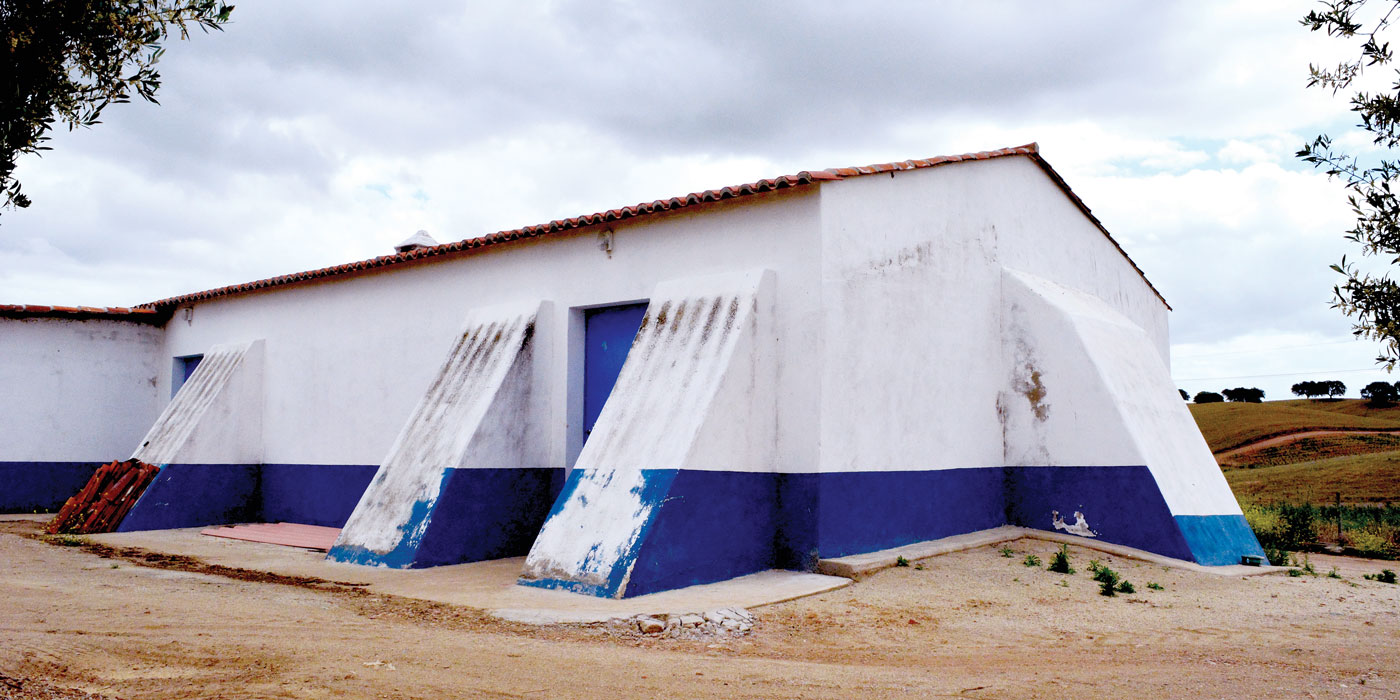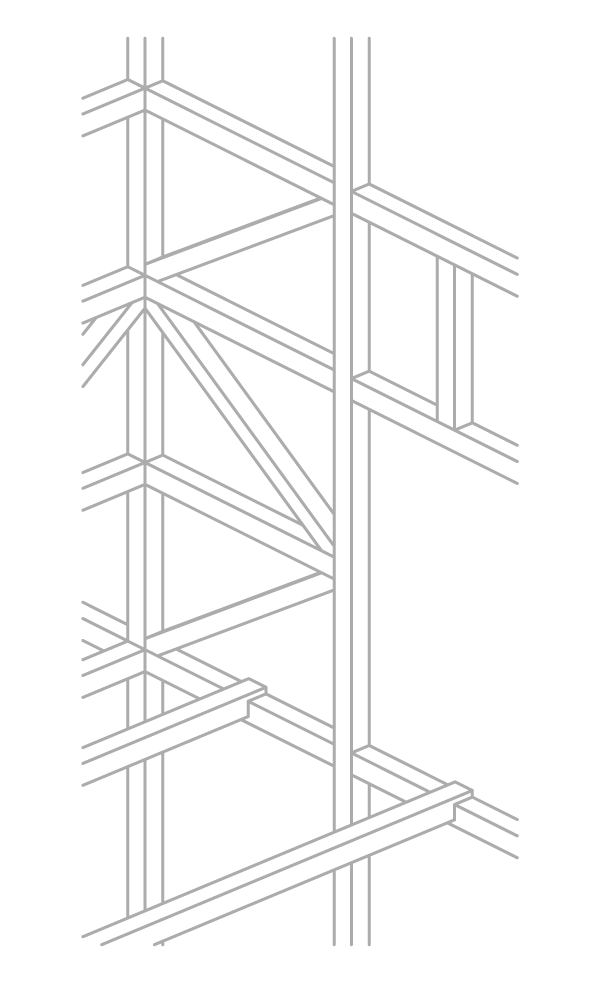The 1755 earthquake represents the most relevant occurrence of the national panorama, especially due to the violent impact that a affected the capital. The lower part of Lisbon was reduced to rubble, due to the action of the tremors, fires and tsunami.
The process of reconstruction of downtown Lisbon, according to the original model of the “Casa do Risco”, constitutes the principal national reference of earthquake-resistant construction. The elected solution does not refer only to the need to improve the structural performance of buildings, but also adopts several strategies to advance post disaster scenarios. Its influence will be felt from the implementation of a specific urban plan, until the adoption of concrete architectural typologies. The technological innovation of building systems, applied in a systematic way, using standardization and prefabrication, is one of its most striking features. The wooden piling foundation system, the methodical application of vaulted ceilings on the ground floor and the implementation of structural walls with combined locking features, defined an unprecedented national standard.
The intervention in the Lisbon downtown was promoted by the complete demolition of the rubble, which was used to create a platform, raising the elevation above the river and extending the shoreline. The reconstruction required the implementation of a completely new urban planning action with an entirely orthogonal layout. The layout is defined by the regular repetition of rectangular blocks and the use of a building ‘model’, whose implementation is made systematically with minor variations.
The reconstruction is characterized by the development and systematic use of the ‘gaiola’ (cage) system, in all interior facings. The ‘gaiola’ system consists of a structure composed of wooden vertical (prumos), horizontal (travessanhos) and diagonals elements, forming cross-matrix modules (according to the repetition of the St. Andrew’s cross). The wooden three- dimensional structures are then in filled with cut stone masonry, allowing walls to be lighter and more flexible.
The resulting panels were fastened to the floor beams, by the other elements of wooden floors. The floor beams were always perpendicular to the facade, which were recessed, thereby linking the overall system.
The foundations, locked together by brick arches, were based on grids of vertical wooden piling, with a substantial depth, with cross-platforms on the top.
- Cage System
- Arch Vault
- Relieving Arch
- Horizontal Reinforcement
- Counter Arch
- Reinforced Corner
- Reinforced Jambs







