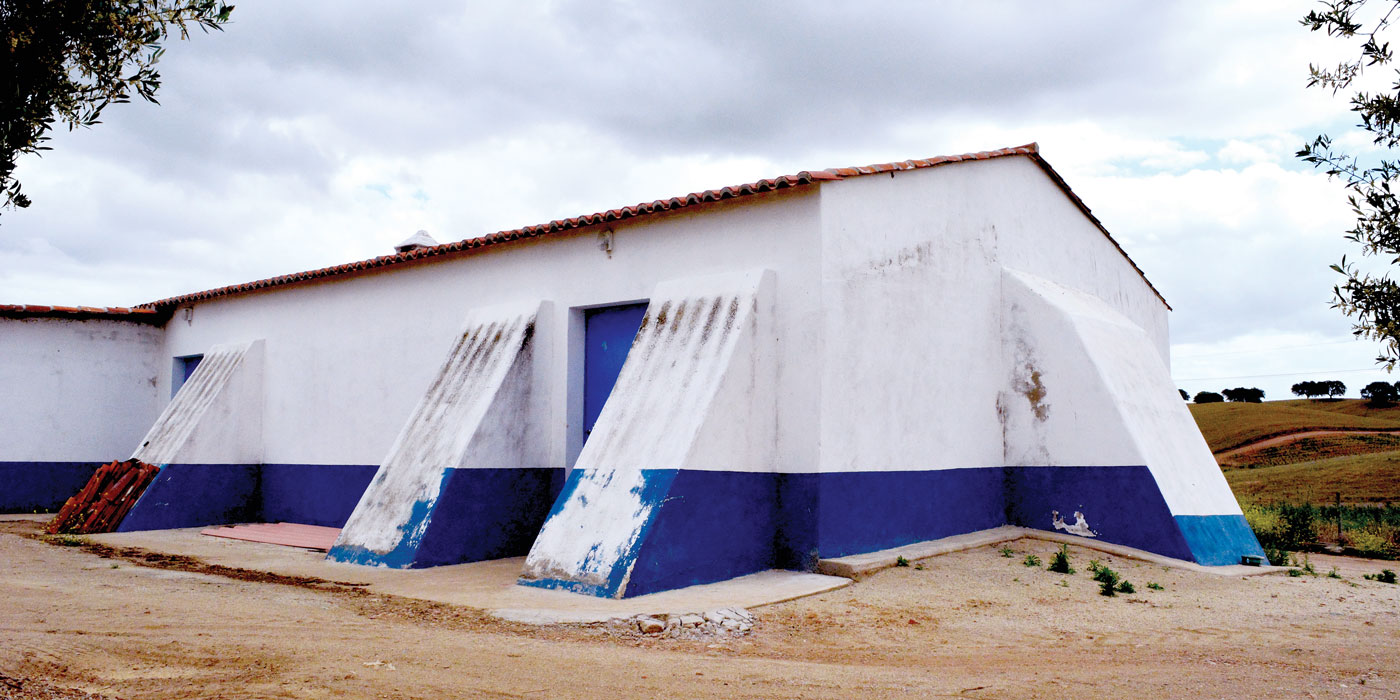Azores archipelago is located in a context of significant and prolonged volcanic activity, characterized by systematic seismic crises, which gives it a relevant historical seismicity. The most recent occurrences indicate a medium-high intensity (VII-IX MCS).
The traditional architecture of Terceira and Faial is based mainly in two di erent housing types: the linear and the integrated house. The linear house features a rectangular or L-shaped floor plan, arranged perpendicular to the street, linking housing and agricultural areas. The integrated house comes as a compact block, developed in height, usually with two floors.
The traditional buildings are usually built in volcanic stone masonry, in an elementary system, and may have more elaborate treatment in the corners. The buildings have a gable and/or hipped roofs, supported by simple wooden beam trusses.
Although not a regular identification manifestation, the lining system covering some houses appears to be an e cient seismic risk reduction solution. In some cases, it has been observed, internal structures built in wooden panels, which are completely detach of support, surviving the almost complete collapse of the walls and roofs.
These ‘cages’ thus formed autonomous structural boxes, with a high degree of flexibility, which seem to indicate a predisposition to minimize the risk of collapse of the structures of greater weight. The reinforced plinth is one of the most expressive solutions, sometimes surrounding the entire perimeter of the buildings. Although, this was observed sporadically in the analyzed villages.
Identified reinforcement elements
- Buttress
- Stone bench
- Tie-rod



